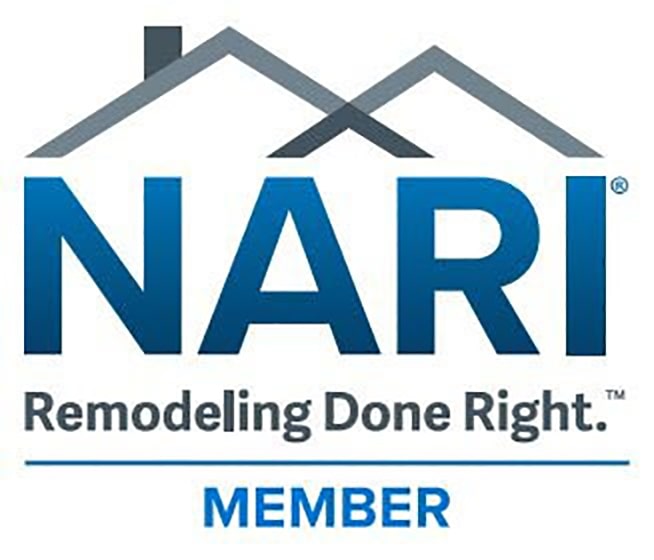Putting an addition on your home is a terrific way to increase the square footage your family enjoys, but there are some budget-friendly alternatives that you may want to consider.
Enclosed porches and outdoor decks not only add beauty to your home, but they also encourage your family to enjoy the outdoor air.
Worried that you won’t get to enjoy your deck during an Indiana winter? Don’t be! There are many features for your deck to keep you toasty in the winter and cool in the summer.
Deciding on a Budget for Your New Deck
The features and materials used to build your deck will greatly influence the overall price of the project, and speaking with your contractor is a great way to go through your options and see how various materials or features will help you remain at your desired budget level.
According to HGTV:
“The cost of a professionally built pressured-treated wood deck starts at about $15 per square foot, including materials. The cost for an elaborately built deck using costly hardwoods or composite materials can run about $35 per square foot. As with any remodeling or building project, it’s best to get several estimates and to discuss your ideas with an architect or designer — or several — so you can get a range of prices and find one that suits what you can afford.”
One of the benefits of a deck or porch is that it may help you sell your house faster in the future if you choose to put it on the market. Although you may not recoup 100% of your investment in your selling price, the deck will still increase the value of your home and act as a great selling feature for your real estate agent.
Choosing a Size for Your Deck
Before the wood is ordered and the construction crew arrives, you must choose a size for your deck that will provide enough space for family activities but which won’t overwhelm your yard. You may choose to work with an architect, and your contractor can also help you choose the best size and shape for your deck.
Features you’ll consider during the design phase include:
- The location of the stairs
- The height of the deck
- The materials used to construct the deck
- Access from the interior of the house
House Logic reveals:
“Decide where to locate stairways off the deck so they provide unobtrusive access to the backyard. Also, consider the path of the sun and the location of shade trees; sunlight may be pleasant in the morning but unbearable later in the day — having a shade tree to the west of your deck will help block the harsh late-day sun. Work out how to preserve your privacy and how to screen your deck from prevailing winds.”
What Neat Features Can I Add to My Deck?
Today’s decks offer much more than a simple flat expanse of wood where you can put a few deck chairs and a table. One of the best parts of the deck design process is choosing the cool features that you’ll add to the deck as it’s constructed.
According to Gettum Associates, Inc.:
“Many homeowners are also adding their own personal touches of luxury. Amenities such as stereo systems, televisions and accent lighting create a feel that extends the indoors outward. There are many options and upgrades to consider depending on how you will use your new space.”
For example, you may want to add furniture that’s comfortable and features cushions, rather than stiff, plastic deck chairs. You may also choose to design a deck with multiple levels. The lower deck can accommodate your barbecue equipment and outdoor kitchen items, and the upper deck can feature some comfortable chairs and tables.
Would You Like to Add a Deck to Your Home?
If you’re ready to get started on your deck project and would like to know more about expanding the livable space of your home, you’ll want to download our eBook: Seven Questions to Ask When Choosing a Remodeler in the Indianapolis Area or contact us for more information on your new deck.














