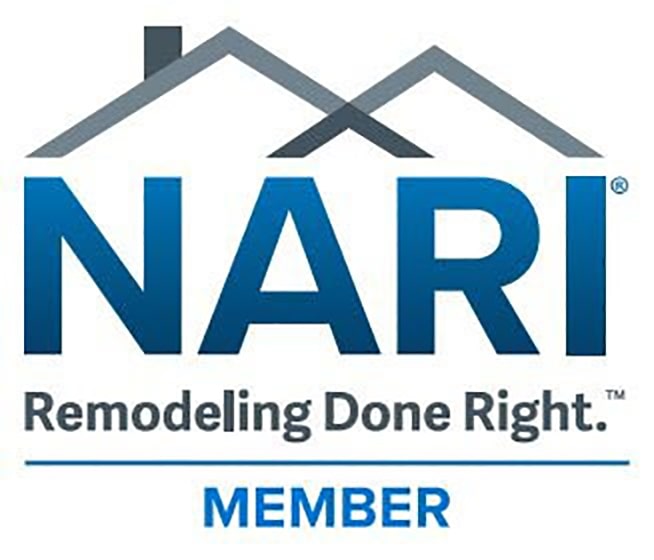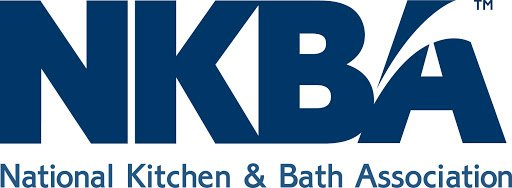A small kitchen can make it difficult to prepare meals quickly, and it’s also a recipe for disaster when more than one person needs the room. With a few kids or pets underfoot, your small kitchen could become a messy hassle and an obstacle course. However, there are several small kitchen design ideas that can help you create a more enjoyable kitchen.
Some solutions are easy to accomplish on a weekend and others usually require a call to your local contractor. Your kitchen space is supposed to offer a pleasant place to cook and gather with family or friends. Here’s how to squeeze more space out of your small kitchen.
Take a Close Look at Your Cabinets
Not only do cabinets provide essential storage for your pantry items, glasses, and dishes, they also influence the size and appearance of your kitchen. Large cabinets painted or stained in a dark color can overwhelm your kitchen and make it feel claustrophobic. Sometimes, all you need is a new color of paint to make the space feel open.
According to an article from HGTV on small kitchens:
“Tiny kitchens can feel claustrophobic when cabinets are towering overhead. Many cooks can’t reach what’s in them, and the overall feeling is boxy and closed in. Get organized and trade the top cupboards for open storage. Consider shelving, pot racks and magnetic knife or spice holders instead. Your kitchen will look more spacious and serve up display space for your favorite dishes, shiny pots and pans, or artwork.”
Another great idea is to consider cabinets without doors. Virtually any glasses, dishes, and kitchen implements can be artfully arranged in door-free cabinets. Your kitchen will gain a lot of space as far as how it “feels” when you remove the cabinet doors. If you’re not comfortable with truly open cabinets, you can always choose glass doors.
Did You Know? Glass is also a terrific material for your backsplash, tiles, counters, or tabletops. Mirrors are also a great addition to a room where you want to create the illusion of space.
Get Creative with Lighting
Just as dark cabinets and other dark decorative features can make a space feel claustrophobic and squeezed, a room that isn’t lit well may also feel a little crushed. An interior decorator or designer will employ different lights for different reasons. Some lights are “task” lights to help you with your work. Other lights are purely atmospheric and are meant to create a certain mood.
The lights in your kitchen can go much further than the simple, overhead lights that might hang from your kitchen’s ceiling. Lights make a space feel larger and airy. Here are some of the small kitchen design ideas for lighting your space.
- Lights inside the cabinets (behind glass or frosted glass doors)
- Under-cabinet lighting (paired well with a light and shiny backsplash)
- Floor-level lighting under the cabinets
- Incandescent spot lights above the cabinets
- Trendy pendant lights over the kitchen island or eating area
In addition to a wide variety of available lighting types, you may also enhance the size of your kitchen by choosing different colors for your lights that create cozy ambiance in the space.
Solutions for Micro-Sized Kitchens
Knocking down a wall and extending the side of your home is definitely one way to increase the size of your kitchen, but that’s not always an option, particularly if your kitchen remodel has a tight budget.
One great option for small galley kitchens is a series of shelves that wraps around three of the walls and maximizes every piece of space above the countertops. Elle Decor features a terrific example of wrap-around shelving.
Another option you have is to eliminate one or more of your appliances. If you’re renovating your kitchen and are unable to move walls to expand the space, you may want to think about your appliances and whether you use them often enough to justify replacing them.
For example, do you use your oven with any regularity? When was the last time you used the oven? Many modern families use their stove tops, but rarely turn on the oven. You can increase your storage space by upgrading or replacing your stove top and removing the oven.
Rethink the Layout of Your Kitchen
Your kitchen remodel may be the perfect time to change the layout of your kitchen. Depending on your budget and the ease of switching the location of features like your sink, refrigerator, and stove, you may be able to increase the space in your kitchen.
Kitchens.com reveals that the layout you choose for your new kitchen is one of the most important decisions you can make, particularly if you’re trying to employ some small kitchen design ideas:
“Deciding on a layout for a kitchen is probably the most important part of kitchen design. It’s the layout of the kitchen—and not its color or its style—that determines how easy it is to cook, eat and socialize in the kitchen.”
Is It Time for a Bigger, Better Kitchen?
If you’re ready to get started on your kitchen renovation project and would like to know more about improving your space, you’ll want to download our eBook: Seven Questions to Ask When Choosing a Remodeler in the Indianapolis Area or contact us for more information on your new kitchen.














