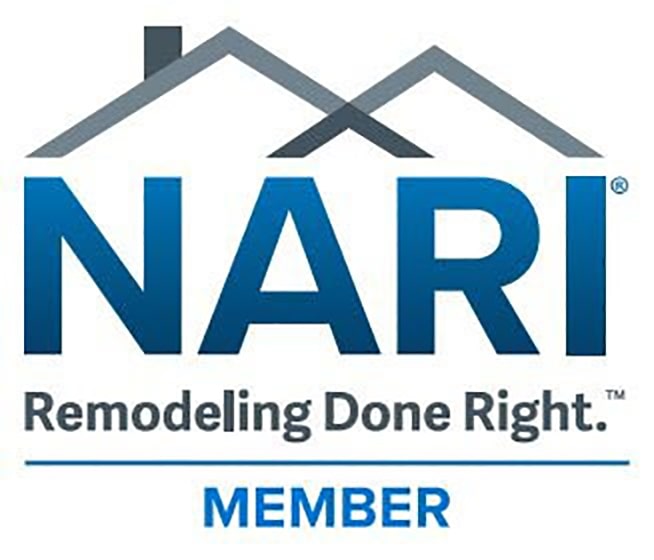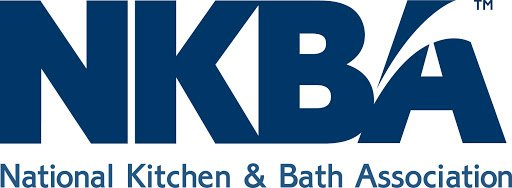Much has been written of the current trend of incorporating our living spaces with our kitchens and effectively creating one big room, with separate but open areas. Demolition of partion walls not only opens up traffic patterns, but allows people in both spaces to be able to communicate freely. Many homeowners ask if it is possible to do it to their homes. In most cases, the answer is yes. For those who are interested, the biggest challenge becomes envisioning what it will look like!
Thankfully, we have recent pictures that demonstrate what is possible in your own home. A home remodel project, currently in progress in Greenwood Indiana calls for the removal of the walls between the kitchen and living room, and represents a typical layout of these spaces in many of our home. Along with the addition of a large skylight, centered over the middle of the kitchen, the removal of soffits above the cabinets and peninsula cabinets will make the space feel even larger.
Check out the project progression so far:
Existing Living Room-

Existing kitchen-

Wall demolition-

Wall demolition, 2-

Skylight opening installation-

More kitchen remodeling pictures coming soon!
For more information on expanding your kitchen and combining spaces within your home, contact Gettum Associates Inc, award-winning Indianapolis area remodel contractors.














