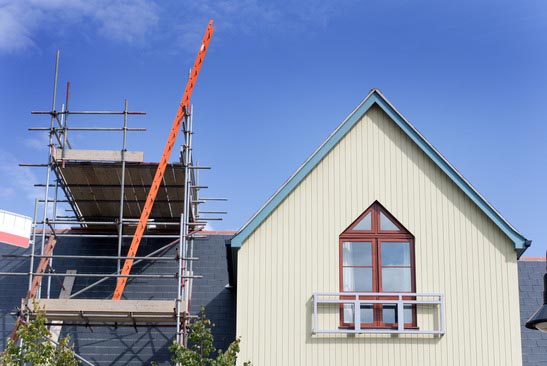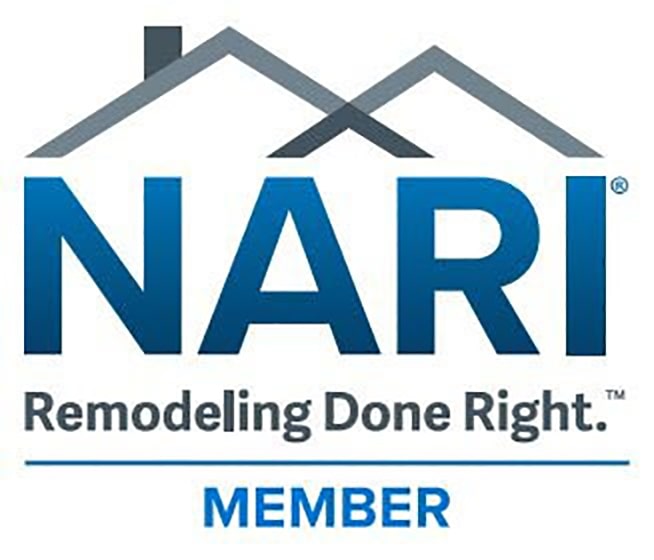Building an addition on your home is an exciting way to create more space for your family, improve your home’s value, and have fun with the home ownership experience. Perhaps you’d like to add a master bedroom with cool features like a giant bathroom or walk-in closets.
Maybe your kitchen feels like you live in a submarine and extending it into the backyard would help create a better space for cooking. There’s a lot of planning involved in creating a home addition, and here’s the information you need to get started.
Deciding Upon an Addition or Renovation
You might think that an addition to your home would get you the most space for your investment, but you’ll want to compare the benefits of a renovation of your current space with the value of a full home addition. One important thing to remember is that an addition usually offers less straight return-on-investment than a renovation.
If you’re looking to remain in your home for several years and aren’t concerned with immediate sale or putting your home on the market in the next half-decade or so, the difference on ROI might not be a significant concern.
If you are interested in adding value to your home, HGTV suggests:
To maximize your payback, add amenities that are highly sought after in your area. If your neighbors have master suites and you don’t, then that’s a good investment.
However, the ROI on an addition can be fairly impressive when compared to other renovation projects. The value of an addition will be impacted by factors like the value of homes in your neighborhood, and whether similar homes in your area are more desirable with the type of addition you plan to build.
Discussing Zoning for Additions
One of the most important discussions you’ll have with your architect or contractor is the zoning requirements for the addition you want to add. Sometimes municipalities will have some obscure zoning rules on the books that the average homeowner won’t know about. Some of the zoning laws you might see include:
- Restrictions on the height of the structure
- Rules on an addition’s distance from the street
- Materials that may be used on the addition
- Size restrictions on a home’s total footprint
Going Green with Your Addition
Today’s homeowners can go much further with environmentally-friendly building than installing LED lighting and going for landscaping that doesn’t require an excess of watering. In addition to basic changes you might make around the home, a renovation that features a home addition is a perfect time to think about your home’s “energy footprint,” and how you can reduce your family’s impact upon the environment.
Consider the advice of Homewyse on the green rating of your project:
Home Addition projects can employ renewable resources and environmentally friendly construction materials. Efficient lighting, HVAC, insulation and appliance choices can significantly reduce the energy footprint of your home.
Important Questions to Ask
When you work with a contractor or architect, you should always ask questions, particularly if you’ve never taken part in major work on a home in the past. Questions you might want to ask when deciding whether a full addition is the right choice for your renovation project include:
- How will you fund your project?
- Does the addition fit with the theme of the home?
- Is an addition or renovation a better option?
- Will zoning allow you to get the addition you want?
Interested in Designing an Addition for Your Home?
If you’d like to get started creating a new addition for your home, you’ll want to download our FREE eBook: Seven Questions to Ask When Choosing a Remodeler in the Indianapolis Area.














